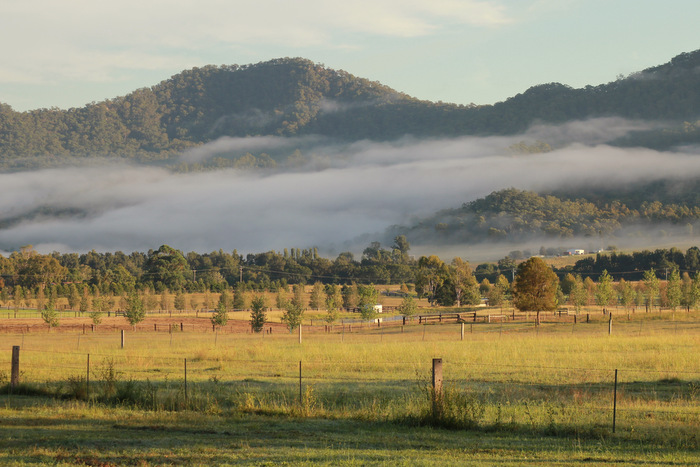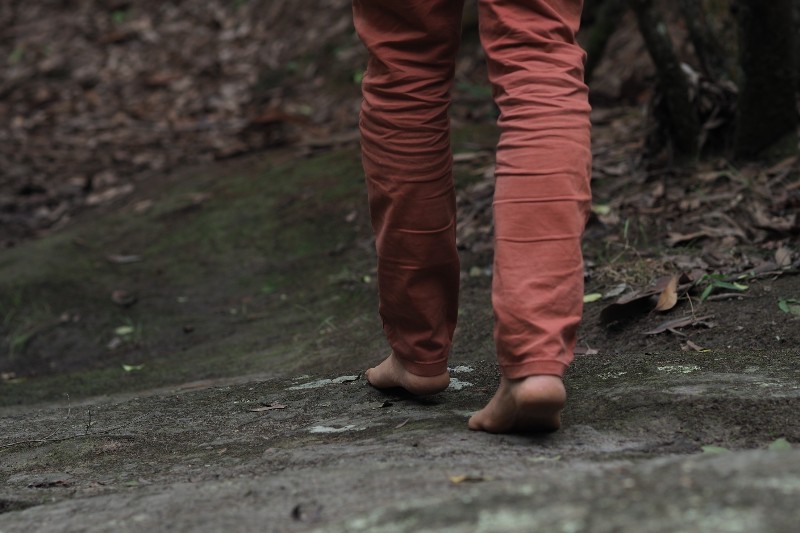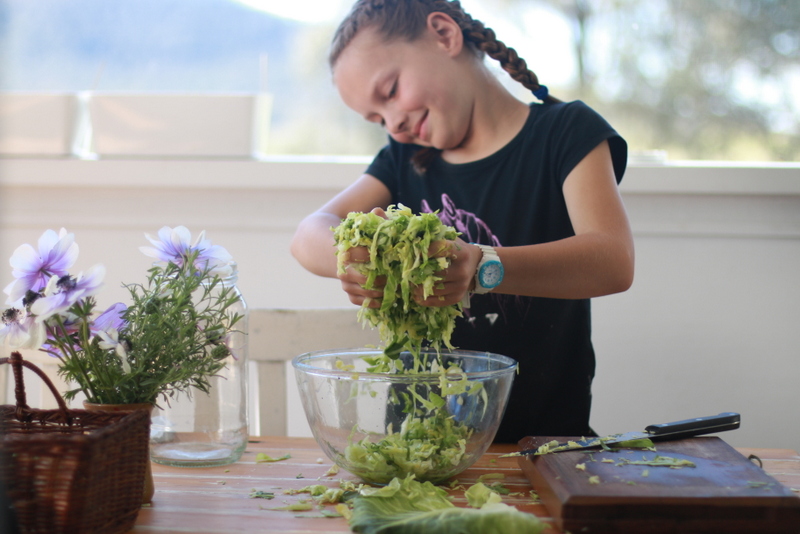I recently went on a speed date. I wasn’t searching for a new husband – but rather was hoping to pick up a few sustainable design tips.
Speed Date a Sustainable Designer, hosted by the Alternative Technology Association (ATA), gave me the opportunity to discuss our home plans with some of Australia’s leading architects and building designers.
We’re planning to build a small, passively designed home. Rather than rely on expensive energy guzzling heating and cooling, we’re hoping to keep our home warm in winter by capturing winter sunlight and cool in summer by excluding the summer sun and encouraging heat loss. I want our home to be easy to live in.
Our passively designed home will capture more than views, with the north facing windows capturing sunlight to warm our home in winter.
I described our objective to my dates as “an economical two-bedroom small (but spacious) passively heated and cooled low maintenance home”.
I was armed with a list of questions and hand-drawn plans for a north-facing rammed earth home with a polished concrete floor.
I was particularly interested to learn that many of us live in inside out houses. Almost half of all homes in Australia are brick veneer, with a skin of bricks on the outside and panelling on the inside. The external bricks heat up in summer and radiate unwanted heat into the house, and in winter they stay cold and absorb heat from the house.
In contrast, if we place the bricks on the inside and an insulated lighter material on the outside, a construction technique known as reverse brick veneer, we put the thermal mass where it’s more useful and our homes would stay cooler in summer and warmer in winter.
Thankfully, there’s plenty that can be done to improve the comfort of existing inside out homes. Walls, ceilings and floors can be insulated and windows double glazed or fitted with curtains or even window blankets. Draughtproofing strips can be fitted to windows and doors if needed. Ceiling fans can cool in summer and in winter when switched to reverse they can push warm air from the ceiling back to floor level.
If you need to install an airconditioner or heater, choose wisely (see yourhome.gov.au for tips) and restrict it to one small zone that can easily be closed off from the rest of the home.
I’m looking forward to building a house that’s not inside out.
{Initially published in the Newcastle Herald Saturday 22nd June 2013}



